Discipline and Deviance
Miriam Osburn
As an interface between the public and private, the facade is a socially and conceptually charged site; an image plane which separates, connects and communicates. With the design of facades both highly regulated and “disciplined by risk” towards the aesthetic norms of the market, DIY deviation into the wacky, the figurative or the derivative can be both exciting and contentious.1 When we pass a moment of All Bloody Balustrades and Alabaster, or a child’s world-of-wonder on a windowsill, we catch a glimpse of subjectivity—an inhabitant caught between the at-times alienating suburbs and a desire for an alternative.2
I’ve documented many such facades over the past several months, always on my smartphone and always with an inexplicably blurry lens—butter? chain lube? Sorry.
As an unavoidable, public-facing part of any building, the facade tends to be both the most highly considered and highly regulated aspect of a design.
The increasing marketisation of the home has brought about what has been described as “discipline by risk,”3 wherein potential resale value and market speculation become the primary driving forces behind design decisions. Buildings take on the character of characterless-ness, with the aim to give the observer or potential buyer nothing to actively dislike, yet nothing in particular to love: a generic, global minimalism. Through the globalisation of supply chains and the imitation of online imagery, these facades come to embody a diluted modernism which can be observed in residential architecture at all scales in most globalised towns and cities, with only minor regional variation. This can be understood as both a social and market tendency towards the average. Social discipline can affect design choices for the designer or occupant at a smaller scale, too: facades tend to be the building elements most highly criticised by the public, in both curb-side whispers and opinion pieces.
Can we understand this by comparing the different ways facades are regulated or disciplined in Australian cities? (If you’re not willing to read through another trite comparison between the self-congratulatory cosmopolitan capitals, skip ahead.)
The architecture of Sydney and Melbourne has been frequently compared since Robin Boyd’s evocation of the distinct Australian Ugliness.4 Amongst architects and commentators, there is a general belief that Sydney is more pragmatic, occasionally more refined, and usually more restricted by planning controls than Melbourne. Melbourne’s facades are seen to be at once less regulated, more experimental, and much more fun. These differences are partially caused by differences in collective identity—Melbourne is understood as the fun-loving design capital, with a general public acceptance of wonky, patterned and graphic buildings as long as they follow the primary prompts of the most recent trend forecast. Sydney, on the other hand, is seen as either the city of landscape or the city of real estate madness. Even as the brick and timber of the much-loved Sydney School facades nestle elegantly amongst sandstone escarpments, discipline by risk runs rife in Sydney, with most variance sublimated to the lowest common denominator of public acceptability. These widely accepted urban brands become “prophetic and determining,” as Melbourne and Sydney are designed to be marketable in their own ways to buyers and tourists alike.5
There’s a general assumption that blandness is enforced at the planning level for low- to medium-density residential buildings, an assumption neither confirmed nor denied by my comparative readings of state and (many, many) local council building regulations and guidelines. Heritage planning controls are the most specific in both cases, leaving little room for adaptation of the street frontage. Overall, planning regulations focus on cohesion with the surrounding streetscape, with controls on mass, bulk, articulation and material dependent on context. And of course, facade design is limited by functionality: hazard resistance, standardisation and affordability of materials necessarily forces designers, developers or home-builders further into sameness.
It’s also worth noting, though, that these differences in architectural culture and planning regulation mainly apply to the very small subset of houses across both cities that have been designed by architects in recent decades. The vast majority of people live behind facades which escape our notice. Most of the houses in Melbourne are more Sydney than Melbourne: unassertive. These dwellings can be labelled as popular or sometimes even vernacular architectures, “produced by ordinary laymen” or designers and builders who aren’t academically-schooled.6
In this context, then, what counts as a DIY facade? Homemaker blogs and Bunnings online guides flaunt crisp paint-jobs (a sophisticated palette of greys) and perfectly minimalist window boxes (with a neat row of purple annuals). By design, these seemingly professional interventions don’t turn heads. They evade the amateurism that I love, and by doing so, often don’t leave traces of personhood. A DIY facade, however, is eye-catching in its oddness. Whether due to a failed attempt at a professional finish, or an aesthetic goal which falls outside the norm, the supposed “flaws” in a DIY facade make us consider the specificity of the person within in a way that a typical renovation does not. Like popular or vernacular architecture, DIY design can be seen as more “spontaneous and authentic” than a professional architectural design, and can therefore facilitate a better understanding of the needs, influences, aspirations and specific everyday realities of the inhabitants.7
Since they evade averageness, DIY facades can be divisive. Nosey neighbours and controlling councillors might hate them, despite their popularity on the Insta-stories of post-cringe pre-yuppies (hyperlink to me.) I’ve come to think that there’s a relationship between the severity of planning controls and the apparent need to let your esotericism burst through the seams of your brick veneer—maybe you can’t get away with a “real” renovation, but who can stop you from covering your patio with gnomes or painting a budget Paul McCartney on your front fence if you’re not asking for a DA? Better to beg for forgiveness than permission.
What, then, are the implications of DIY facades on our understanding of architecture, home and identity? How do DIY interventions compare conceptually to the traditionally-lauded modest dream of the quarter acre block, or alternatively, against the flashy “masstige” of the big-bright-reno, the Meriton apartment, or the mid-century house flipped by an Instagram-influencer?8
I submitted the abstract for this essay around Halloween, and I’m writing it around Christmas. These are times of year where it’s generally acceptable to put gaudy lights and garlands and random plastic bits all over the front of your house. People decorate because they’ve seen it on TV, or because they remember how magical it was when they were kids. These commercialised holidays make DIY decoration socially acceptable for a brief period, even if inflatable snowmen and candy-canes and snowflakes are completely at odds with the searing Australian summer. They can, however, bring a community together (even if under social duress) and make the street seem warmer and lovelier—if the presence of a big rubber spider on a front door makes it socially acceptable to knock and beg for sour-worms, I’m all for it. Christmas, Diwali and Lunar New Year can all be seen as annual, distributed architectural interventions on an unfathomable scale.
Similarly to these globalised DIY events, the distinct ties to locality provided by sporting teams can also spur socially acceptable intervention. In Melbourne, the AFL grand final is a grand cultural moment where rabid competition and “fervent admiration” drives fans to brand their houses to complement their jerseys.9 For the 2021 match between Melbourne and the Western Bulldogs, barely distinguishable shades of blue and red paint defined a rivalry based not just in athleticism but also complex socio-economic, geographic and generational loyalties. Implications arose: in comparison to the professionally printed photographic banners hung up by the allegedly ritzy Melbourne fans, the DIY murals, sculptures and paint-jobs by the Doggies fans point towards their shared identity as true blue-collar battlers from out west.10 In a way, the sporting match became a competition between players, houses, and “landlords v tenants.”11
Stretched across the front window or painted on the garage door, the Rabbitohs flag represents much more than just a game or a locational affinity with Redfern or South Sydney. As the hard-won people’s team, the Rabbitohs implies mateship and the underdog. Its locational relationship to the historically Indigenous community of Redfern, many Aboriginal players and its connection to the All Blacks team embed it in Gadigal and Kameygal country and Indigenous community. Take me home, Botany Road, to the place I belong: red and green stripes come to be signifiers of social and political solidarity well beyond the team territory, with Botany Road and beyond carving out hundreds of kilometres worth of public interfaces to communicate one’s allegiance.12
In this way, the facade mediates between the subject and the observer. While the front door is operable and operative, a functioning “interface between state, society, corporations and the family,” the facade can be a mute flag demarcating territory, social and physical, of one’s group, club, or beliefs.13 It allows for the communication of some sort of palatable otherness—an alterity that still aligns with the social and material conditions of the quarter-acre block.
The streetscape has long played an important role in establishing the equality—economic, cultural, aesthetic—supposedly inherent to the Australian suburban dream. Most often, difference and conflict take place in the interior: be it a different set of religious holidays, alternate politics and associated lifestyles, or domestic unrest or violence. In this way, consistency in the outward appearance of home plays a social and political role, projecting a sameness that implies harmony, and therefore, stability. This ties into one of the key tendencies of classical liberalism—the divide between the public self (individualism, aspiration, engagement with the market) and private (the home, family, “altruism…benevolence”) which continues to define contemporary social, political, economic organisation.14
With development and gentrification, a significant style of Australian domestic architecture which has countered this tendency has become the outlier. Fiona Allon, amongst others, writes on the “Post-War Immigrant Nostalgic Style” which can be found in the inner suburbs of many Australian cities.15 The identifying characteristics of these facades are face brick, arches, plaster ornament and a paved front setback. Through their combination of suburban Australian building methods and Mediterranean or Western Asian detail, these facades point to a moment in twentieth-century global movement patterns and public policy where “Assimilationism” turned “Integration” turned “Multiculturalism,” and pride in the inhabitants’ country of origin could finally begin to be expressed on the exterior of the home.16 Rather than just a signifier of stability and sameness, facades became a symbol of cultural difference, of economic success, and of one’s pride in their own labour—historians Faggion and Furlan quote a man who made 192 tiny and 21 large Italianate columns for his front balustrade from handmade casts over exactly 7 months and 10 days.17 Control over the design and construction of one’s “nostalgic utopia” is seen to represent “independence,” “autonomy,” and in particular, “no need to ask for permission for renovations and alterations.”18 Here, DIY allows the home to become “a site of power in an otherwise alien culture where difference can be displayed.”19 In doing so, these facades represent and participate in broader tensions, human movements and cultural shifts.20 These facades can therefore be defined as a vernacular architecture which reflect the context and culture of a specific locality and historical moment, and thus become “legible” artefacts of identity due to their condition as non-professional, expressive architectures.21
Some researchers note the central role that the “additive quality,” definitive to vernacular architecture, plays in Post-War Immigrant Nostalgia design.22 This can be understood as a definitive characteristic of DIY architecture—unlike supposed high architecture from which one must artfully subtract, DIY facades as sculptural forms seem to demand addition, collection, layering, gleaning.23 Kind of the-duck-or-the-decorated-shed.24
Notable in the context of these facades are the ethics or morality applied to any application of ornament.25 The street-side whispers which “condemn redundancies”26 have historically been thinly-veiled xenophobic mutterings. On the other hand, these facades seem to have increasing appeal in the current cultural context, when many people are desperate for the glimpses of authenticity in the wake of layered simulations of marketable aesthetics—photographers seek to capture these glimpses, always from an orthogonal angle so as to see the Italianate or Grecian plaster columns against dark brick, maybe a bust or two, as a pure, idiosyncratic composition.27 To capture them in a photograph is probably to already have lost them to memory: once these DIY dreamscapes are inherited, they’ll probably make way for two or three off-the-shelf townhouses.28
The quest for material acquisitions which can conspicuously communicate one’s tastes, identity and wealth based on a set of hot-sexy online precedents is prevalent on facades. In this way, facades can be seen to highlight our growing preoccupation with expressing identity through image: a Pinterest-ing attempt at individuality. Notably, though, overt wealth has for decades been based in refinement and lack—one of the many curses of modernism.
The presence of distributed images in our day-to-day do alter the ways in which we seek to express ourselves through our houses. For some, this involves keeping-up-with-the-Minnesota-mommy-bloggers who imbibe DIY solutions like “crack” (?) or something.29 “Fashion is a mask that protects the intimacy of the metropolitan being” as they seek to halfheartedly express independence while remaining wholeheartedly on-trend.30
But isn’t this just a patronising snub? As noted by Nicholas Korody, “the work of the architect ends at construction,” while decoration is a constant and intimate labour of inhabitation.31 He writes on the meekness that terms like “merely decorative” implies—it feels like it denigrates the decorator alongside the object decorated.32 In an architectural context, decoration implies an absence of depth or substance, and in turn, an absence of taste, intellect or even a certain moral rigour. Realistically, DIY can tap into our desire for expression, even though we’re disempowered to actually undermine the identity imposed on us as neoliberal subjects (cringe but true). It’s part of the human urge to create and be self-sufficient, also reflected in the 2020 surges of cottage-core, gardening, cooking, sourdough, knitting. They’re all related to the “collective escape into home improvement,” that emerges whenever the outside world becomes untenable or a place of fear.33 Here, Instagram, Pinterest and their peers form contemporary pattern books from which a confident face to the world can be produced, piecemeal, from an algorithmic collage.
I want to avoid making a false dichotomy between the kind of DIY intervention which expresses true selfhood and that which only expresses a commercialised, hyperlinked, image-frenzied imitation of identity. In reality, these two categories are more blurred, and increasingly so: as someone who works in the creation of images and buildings, I have no idea where my taste or interests end and my manufactured desires begin.
One thing I noticed when documenting houses for this project is that people seem a lot more willing to decorate their mailbox or front fence than their walls or roofs. It’s the architectural equivalent of wearing wacky socks under your suit-pants—you’re not like the other girls, you’re a bit quirky, a bit of a funny guy, but you still more-or-less conform. The people behind these facades are holding their identity at arms-length, truly fence-sitting. On the other hand, the closer you get to the permeations of the facade, the more personal interventions seem to get. I’ve come across quite a few religious shrines and ornaments around thresholds. Customs and rituals have travelled vast distances in space and time to arrive in this colony as vital moments by a doorway—moments too intimate and meaningful for me to document.
Is it naive to think that any pure notions of self can be expressed in images or (architectural) objects, rather than rituals, actions or relationships? I tried to work through this and similar questions conceptually in writing, but then I realised that there were two options—sounding condescending while I describe my love for the quaintness of people’s little decorations, or telling people that the meaning they created was a sham created by image-obsessed consumers. Both are “dick moves” and I would hate to read either, let alone write them.
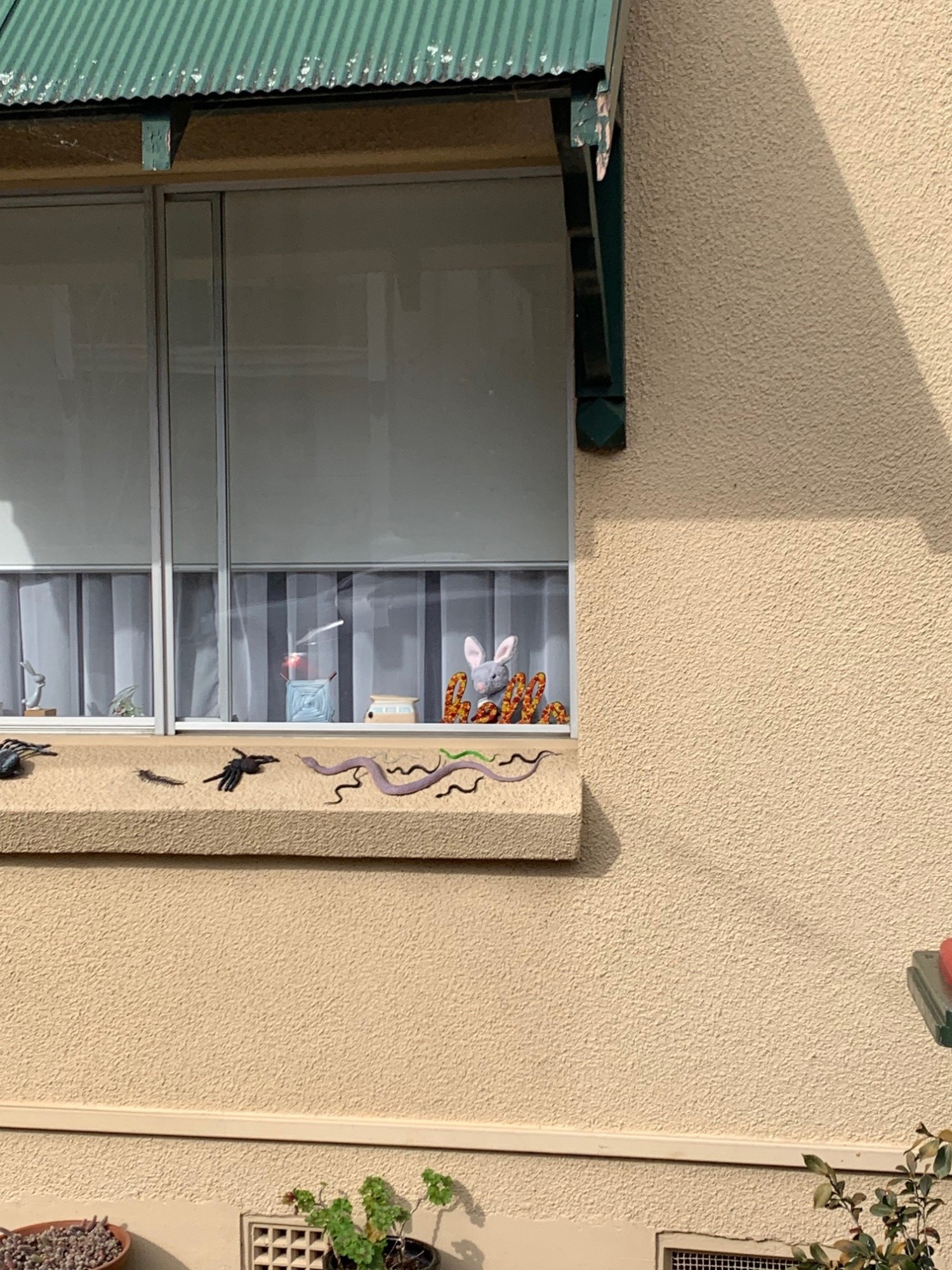
These little snakes on the windowsill and their other rubber friends were the basis for this essay. I saw them when I was going for a walk in Summer Hill with my friend Luke. I have a similar collection of little sticker snakes on the wall above my bedside table. Something about them caught my eye when we were at Newtown Foodworks and I asked my partner to buy them for me, as if I were 6 years old. The difference is that the small person who put these snakes here wants to share them with everyone, while I’m letting them fall one-by-one into the depression dust behind my bed as they lose their stickiness, and I probably won’t save them until I have to move house. I like that this facade intervention is honest, shy—like it’s crept out of the permeation just to have a look around, but might go back inside when it gets cold.
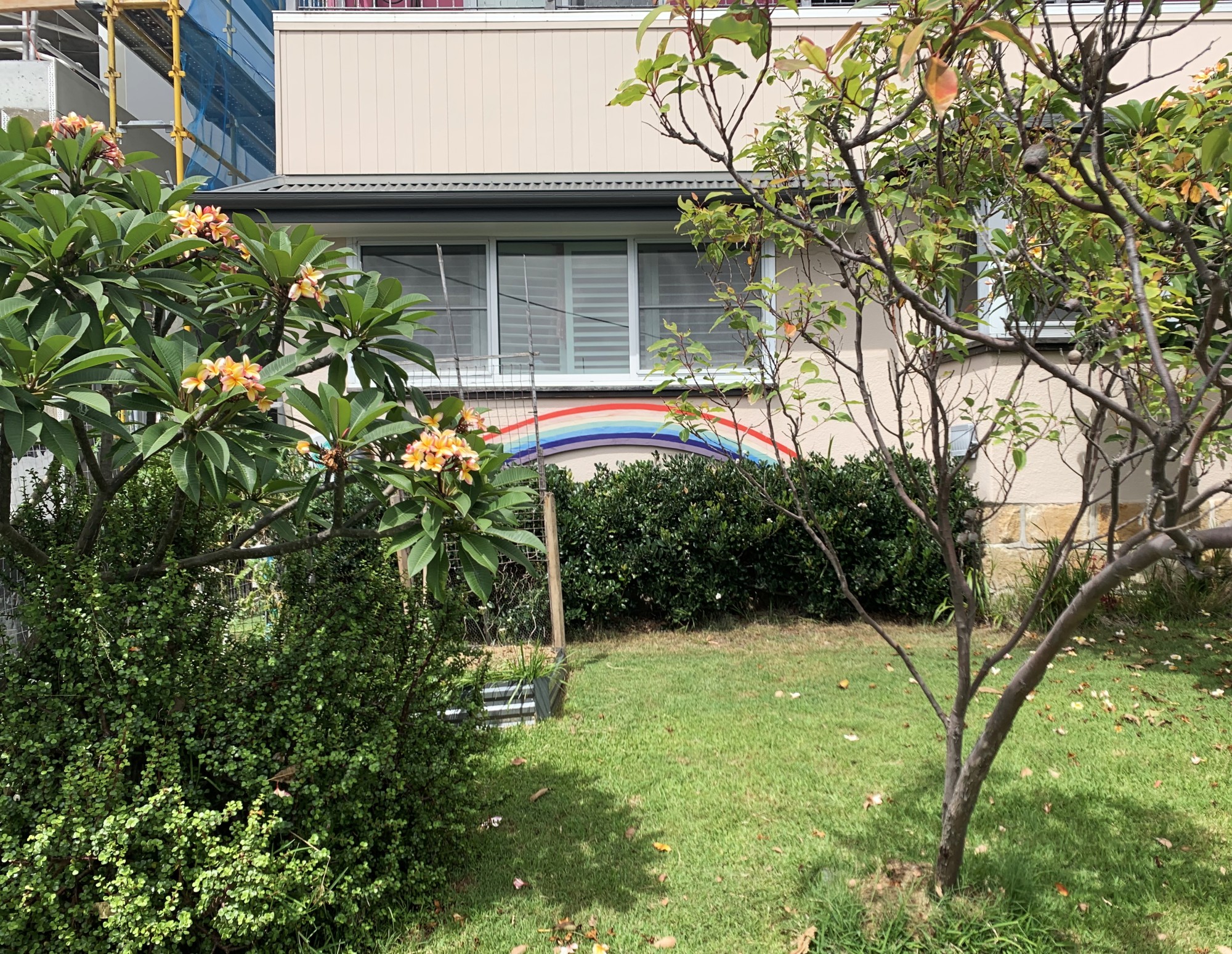
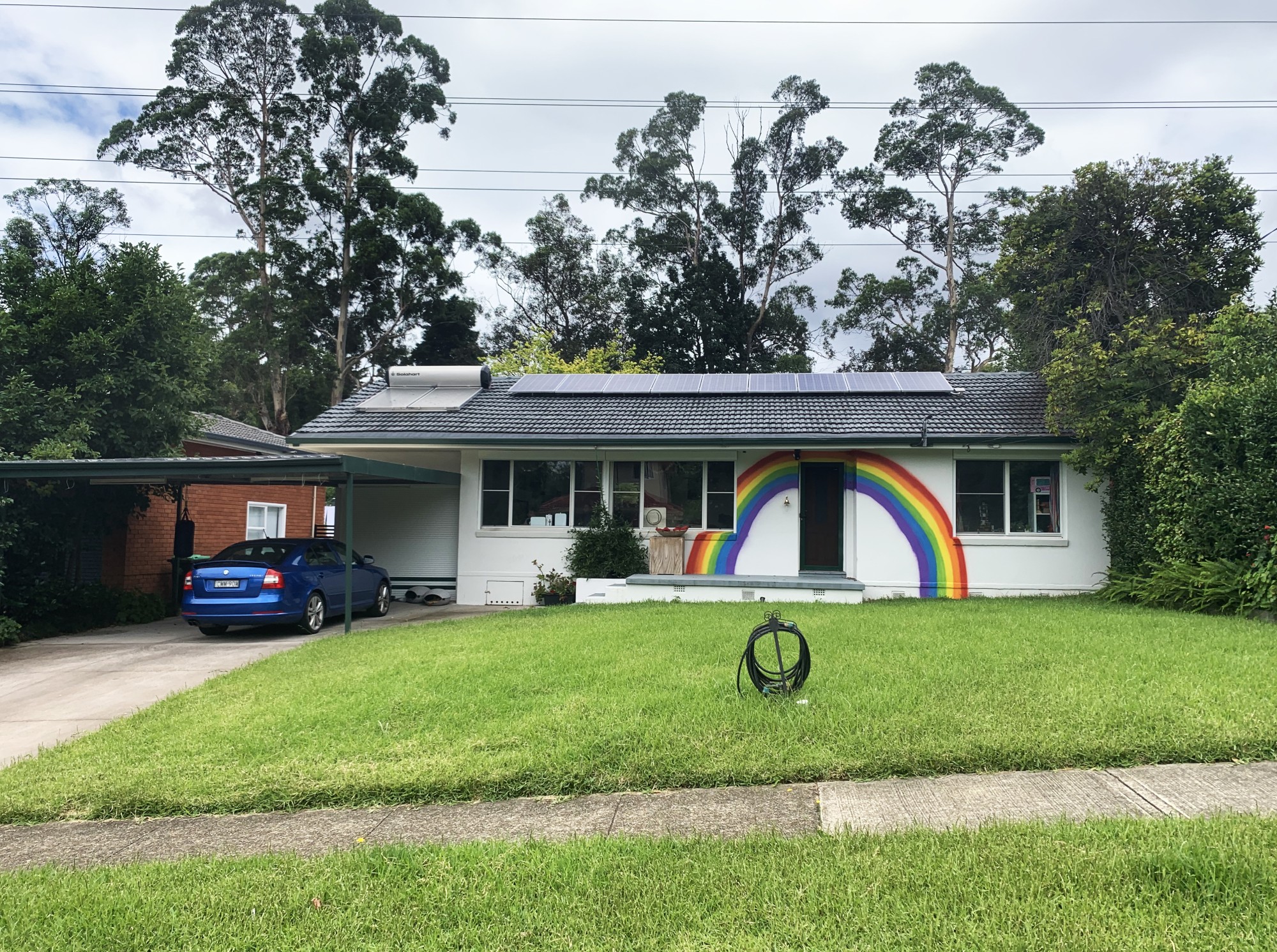
When I was about 12 I remember always thinking that anything that didn’t have a rainbow painted on it was useless. When I went past white paling fences or grey-brown roof shingles all I saw was a wasted opportunity. I would go through the colours over and over in my head to make sure I always remembered them (red orange yellow green blue indigo violet red orange yellow green blue indigo violet red orange yellow green blue indigo violet) for when I had my own house to paint, and that’s how I know that these rainbows mean something to someone even though something changed inside of me (ripped my heart apart) to make me begrudgingly love Monument grey. Facades in North Rocks and Coogee.
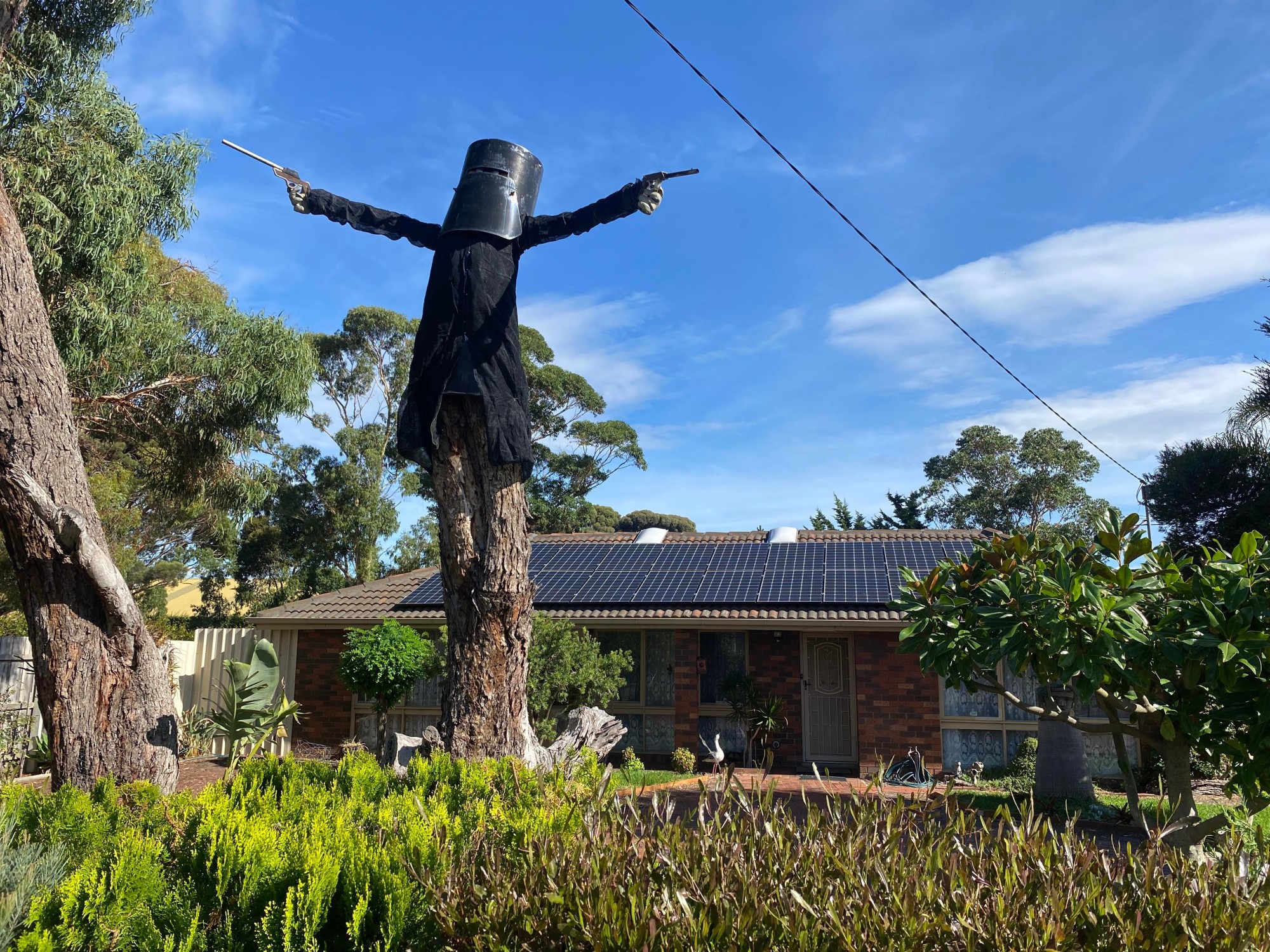
My friend Eloise really took this essay of mine to heart and made her colleague turn around and drive back to this house in Frankston North so she could get out and take this photo for me. I want to imagine that they cut the tree down so that they could put Ned Kelly up. They would have had to pay $2000 for an arborists’ report, but maybe they could have gotten it through under Complying Development regulations.
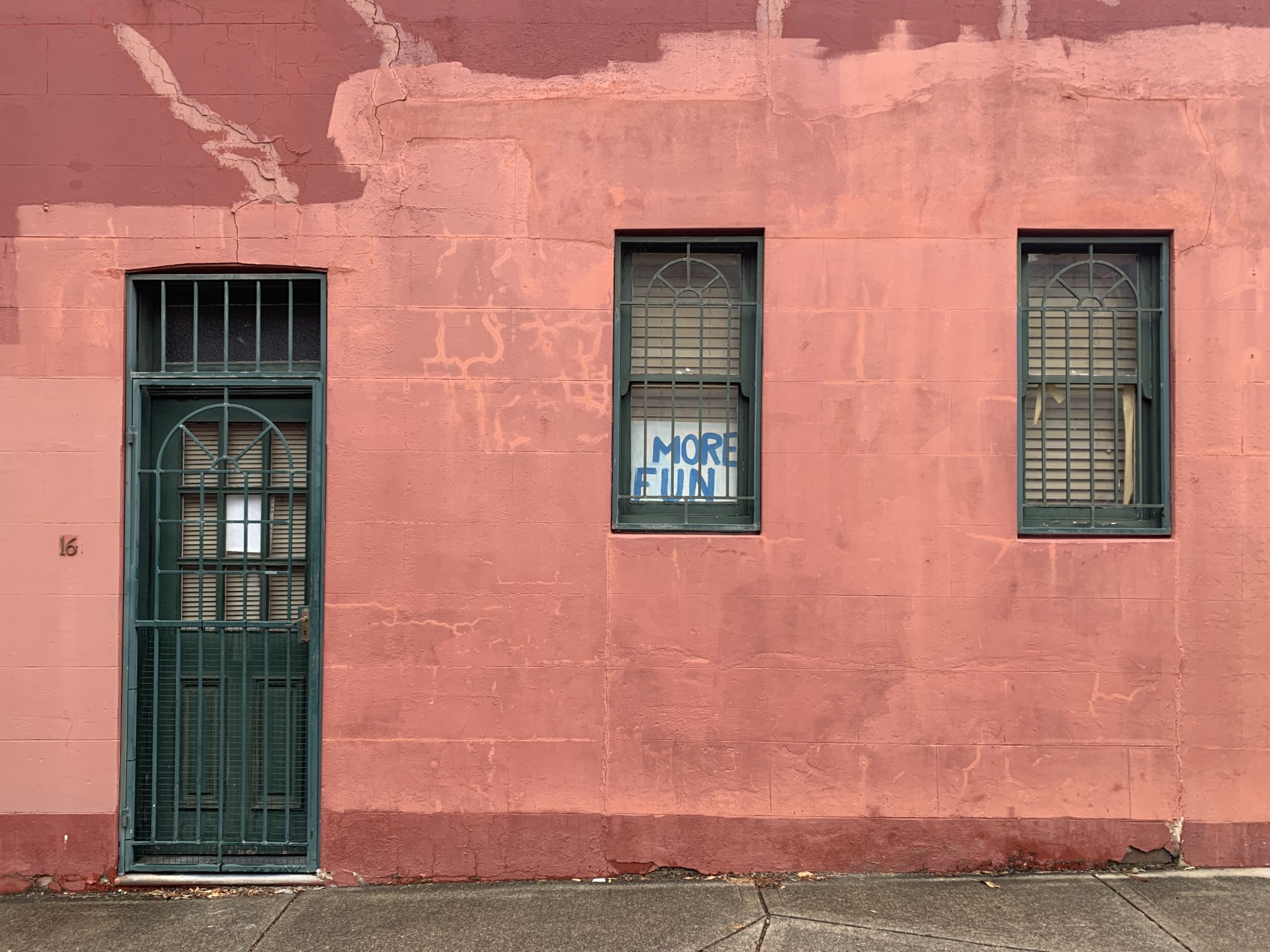
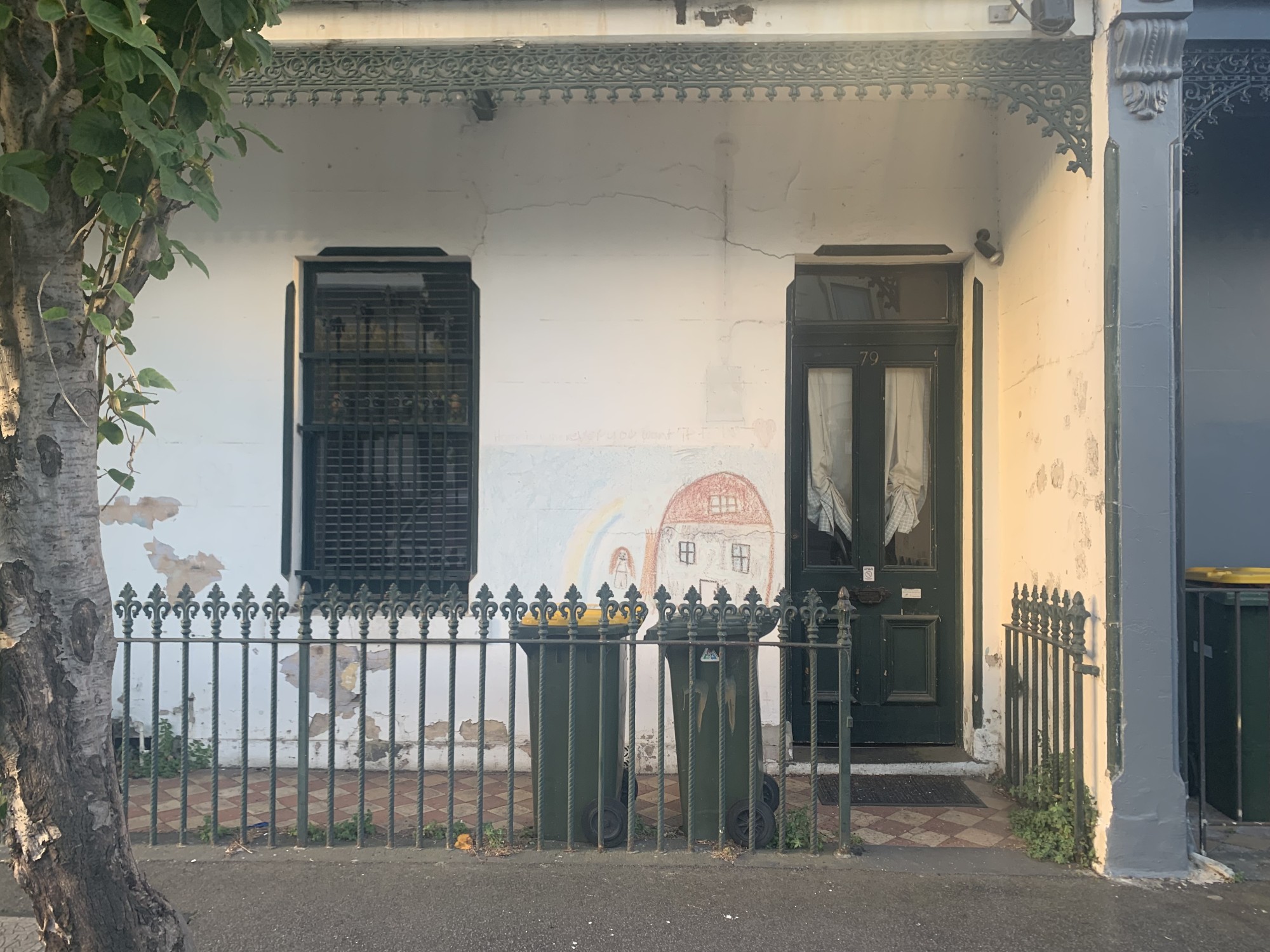
Both these facades scream “fun” into the void of the street in different ways, but something about them is painful. Maybe it’s because the terrace in Fitzroy just didn’t speak home enough to the child who was forced to draw their dream cottage on the front, one that’s out in a field with a rainbow next to it. Or maybe it’s because these interventions remind us that these facades are otherwise harsh and negligent to the street. They whisper “less fun.”
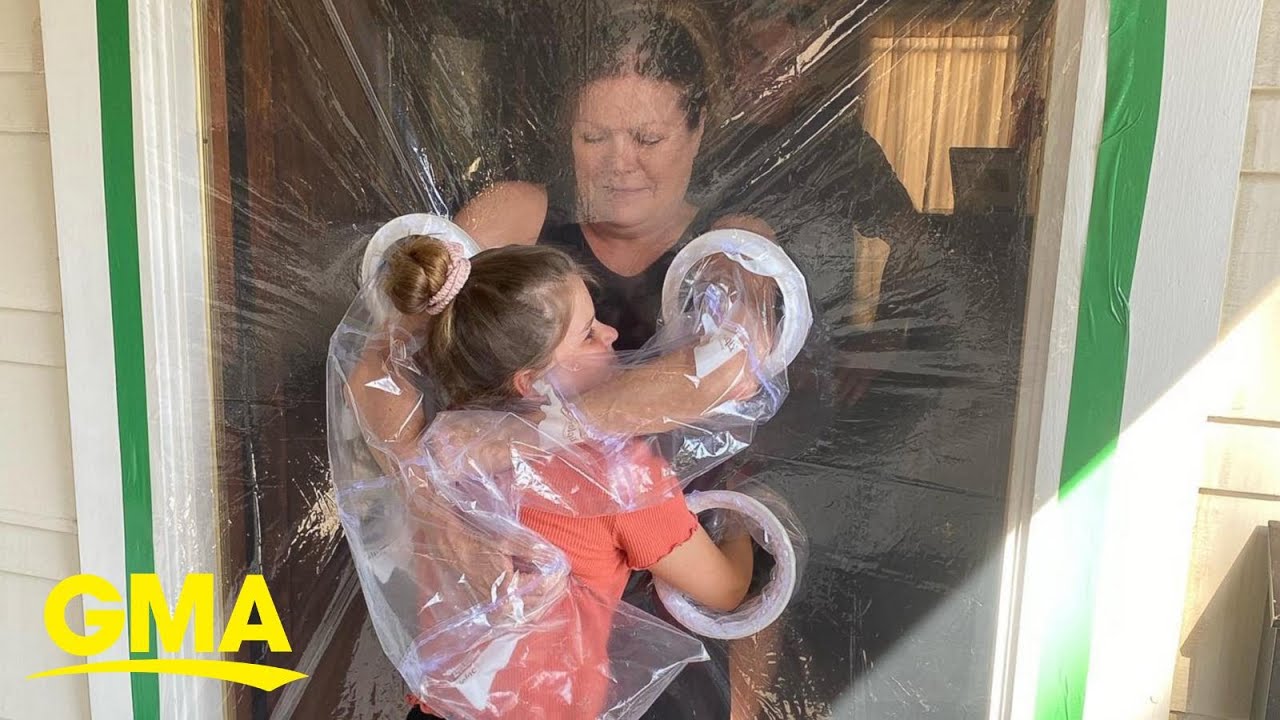
Early into the first lockdown of 2020, this photo of a weird hug began to circulate. The child in the photo created a plastic curtain over the door with four arm pockets, which allowed her to embrace her grandparents even as they self-isolated inside their house. It was a good-news-story, it was naff, it was embarrassingly American in its sentimentality. Even so, this invention can be seen to constitute a reimagining of the facade, its meaning and its function. It allowed for a tragic and slippery moment of intimacy at the threshold of the home, a threshold that had quickly become a site of both safety and fear. It facilitated a new kind of permeability, airless but one through which you could still transmit warmth, touch, love, and terror. It melted the facade; it made the facade plastic and emotionally available.
How else can one melt the facade? I consider the things I might want the facade to do for me, be for me.
My friend runs a gallery in the front windows of his childhood home, an old corner store on Angel Street. Often when I walk past his dog is sitting behind the glass, looking out to the street underneath the photographs that Otis loves. At an opening once Otis invited me into his kitchen, behind the curtain, to try half a spoonful of his nan’s rose-hip jam.
In the Living Room project in the far north of Sweden, architect and researcher Sandi Hilal knocked a hole right through the facade of a ground floor apartment to create a community space.34 I like this intervention best in the process photos of its construction—where you can see the broken concrete and dented panelling around the aperture, like a bullet hole. It makes the project of togetherness feel urgent.
Frontyard, a not-only-artist-run initiative in Marrickville, deepens the facade zone of the suburban house all the way to the back gate—the mediation and connection provided by the front-of-house is stretched to encompass a library, cups of tea, sweet potatoes.
I want to talk to a man about the gourds he grows and loves on the complex trellises which cling to his home. I want to sell home-cooked heroin through my bedroom window, or fresh jianbing over the back fence into the lane. Will someone, please, please, slide a letter under my door telling me they’re in love with me?
I would like you to throw eggs at my door, please—I will throw them back. I like touching the remnants of wasp nests, nestled into the plaster folds of Victorian ornament.
I want my front porch to be a compost heap for the street. We could construct a mountain together, layering newspapers and old coffee and watermelon rinds. The rats will come, but so will the thick warmth of decomposition.
Perhaps the facade should be constantly thickening, sedimented lives layered onto the skin.35 As each inhabitant adds to it, the facade will become a vertical strata of experiences, aspirations, and funnel-web nests.
Maybe with enough encouragement, the facade will start growing ideas by itself: I will walk down the ever-narrowing street, and I will hear the murmur of conversation between the ever-changing houses.
This link will take the reader to an archive where I will keep putting up DIY facades as I find them.
-
Jonathan Massey, “Risk and Regulation in the Financial Architecture of American Houses,” in Governing by Design: Architecture, Economy, and Politics in the Twentieth Century, ed. Aggregate (group), (Pittsburgh, Pa.: University of Pittsburgh Press, 2012), 25. ↩︎
-
ABBA (All Bloody Balustrades and Alabaster) was a pejorative term used by white Australians to describe “Mediterraneanised houses.” Fiona Allon writes on how this style of customised house serves to “represent memory and are sites for expressing identity.” (Fiona Allon, Renovation Nation (Sydney: University of New South Wales Press, 2008), 128.) ↩︎
-
Massey, “Risk and Regulation,” 25. ↩︎
-
Robin Boyd, The Australian Ugliness (Melbourne: Text Publishing, 2012 [1960]) ↩︎
-
Sandra Kaji-O’Grady, “Melbourne Versus Sydney,” Architectural Theory Review 11, no. 1 (2006): 70, https://doi.org/10.1080/13264820609478556. ↩︎
-
Laura Faggion and Raffaello Furlan, “Cultural meanings embedded in the facade of Italian migrants’ houses in Brisbane, Australia,” International Journal of Architectural Research 11, no. 1 (March, 2017): 120, https://www.researchgate.net/publication/320922040_Cultural_meanings_embedded_in_the_facade_of_Italian_migrants’_houses_in_brisbane_Australia. ↩︎
-
Faggion and Furlan, “Cultural meanings,” 120. ↩︎
-
Allon, Renovation Nation, 57. ↩︎
-
Edward Clarke, “Australian ‘Un-identity’ and the Significance of Professional Sport on Local Community” (Honours diss., The University of Sydney, 2017), 4. ↩︎
-
Courtney Fry, “Pls Enjoy The Insane Lengths Dees & Dogs Fans Are Going To With Their Grand Final Decorations,” Pedestrian, September 23, 2021, https://www.pedestrian.tv/sport/afl-grand-final-melbourne-demons-western-bulldogs-footy-spirit/. ↩︎
-
Tom Cowie, “Landlords v tenants? Jokes aside, Dees and Dogs fans share similarities,” The Age, September 19, 2021, theage.com.au/national/victoria/landlords-v-tenants-jokes-aside-dees-and-dogs-fans-share-similarities-20210916-p58s5h.html. ↩︎
-
“The Burrow – Botany Road (Official Recording)”. YouTube video, 1:30. Posted by StandSingSupport, 2013. youtube.com/watch.
reference: Referenced in Clarke, “Australian ‘Un-identity’.” ↩︎ -
“Welcome Home,” Home Economics: five models for domestic life, pamphlet, published for Venice Architecture Biennale 2016, British Pavilion. ↩︎
-
Allon, Renovation Nation, 100. ↩︎
-
Allon, Renovation Nation, 124. ↩︎
-
Laura Faggion and Raffaello Furlan “The Symbolic Realm of Italian Migrants’ Post-WWII Houses in Australia,” Home Cultures 14, no. 3 (2017):224, doi.org/10.1080/17406315.2018.1507738. ↩︎
-
Faggion and Furlan, “Cultural meanings,” 131. ↩︎
-
Faggion and Furlan, “The Symbolic Realm,” 218, quoting M. Pulvirenti, “Casa Mia: Home Ownership, Identity and Post-War Italian Australian Migration,” (Ph.D. thesis, The University of Melbourne, 1996); Maram Shaweesh and Kelly Greenop, “Aesthetic Anxieties in the Migrant House: The Case of the Lebanese in Australia,” Fabrications 30, no. 2 (2020): 219, doi.org/10.1080/10331867.2020.1749219; Allon, Renovation Nation, 129. ↩︎
-
Faggion and Furlan, “The Symbolic Realm,” 217. ↩︎
-
Allon, Renovation Nation, 116. ↩︎
-
Stefanie Bürkle, “Migrating Architectures,” Transfer, August 5, 2019, transfer-arch.com/delight/migrating-architectures. ↩︎
-
Faggion and Furlan, “Cultural meanings,” 133. ↩︎
-
Agnès Varda, dir., Les glaneurs et la glaneuse [The gleaners and I] (New York: Zeitgeist Video, 2002 [2000]). ↩︎
-
Robert Venturi, Denise Scott Brown and Steven Izenour, Learning from Las Vegas: The Forgotten Symbolism of Architectural Form (Cambridge: MIT Press, 1977). ↩︎
-
For many, Ornament and Crime exists less as an indecisive text by a bad, bad man than an earworm of a phrase—an intrusive thought which pecks at the mind of the architect, forming them into a reluctant and apolitical modernist. ↩︎
-
Boyd, The Australian Ugliness, 256. ↩︎
-
Including Kin Walvisch, The Burbs: A Visual Journey Through the Australian Suburbs (Melbourne: Thames & Hudson, 2018); Warren Kirk, Suburbia: The Familiar and Forgotten (Melbourne: Scribe Publications, 2018). ↩︎
-
Thomas Stubblefield, “Iconoclasm beyond Negation: Globalization and Image Production in Mosul,” Aggregate 3, December 12, 2013, we-aggregate.org/piece/iconoclasm-beyond-negation-globalization-and-image-production-in-mosul; Alan Weedon, “Retrofitting Australia’s post-war suburbia,” ABC News, accessed February 1, 2022, https://www.abc.net.au/news/2020-02-09/post-war-australian-housing-
future-urbanism-southern-europe/11924116?nw=0&r=Video. ↩︎ -
Petula Dvorak, “Addicted to a Web site called Pinterest: Digital crack for women,” Washington Post, accessed January 5, 2022, washingtonpost.com/local/addicted-to-a-web-site-called-pinterest-digital-crack-for-women/2012/02/20/gIQAP3wAQR_story.html. ↩︎
-
Beatriz Colomina, Privacy and Publicity (Cambridge: MIT Press, 1996), 273. ↩︎
-
Nicholas Korody, “Mere Decorating,” e-flux Architecture, e-flux.com/architecture/positions/160959/mere-decorating. ↩︎
-
Korody, “Mere Decorating.” ↩︎
-
Niklas Maak, Living Complex: From Zombie City to the New Communal (Munich: Hirmer, 2015), 20. ↩︎
-
Sandi Hilal, “The Right To Host,” e-flux, September 2019, e-flux.com/architecture/overgrowth/287384/the-right-to-host. ↩︎
-
Ben Nicholson, Appliance House (Cambridge, Mass.: The MIT Press, 1990). ↩︎
Miriam is an almost-architect working and reading on Gadigal land. She’s interested in history, the dwelling and the uneasy relationship between space and markets. She is working on developing a writing practice and a practise practice.