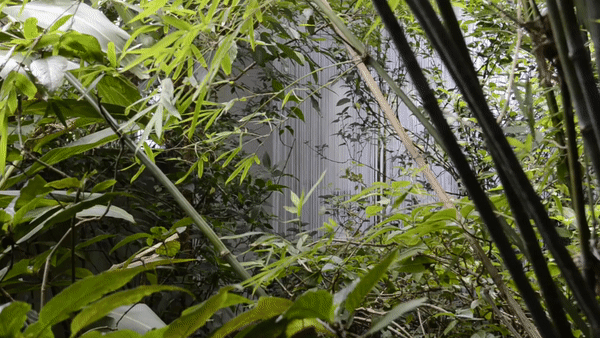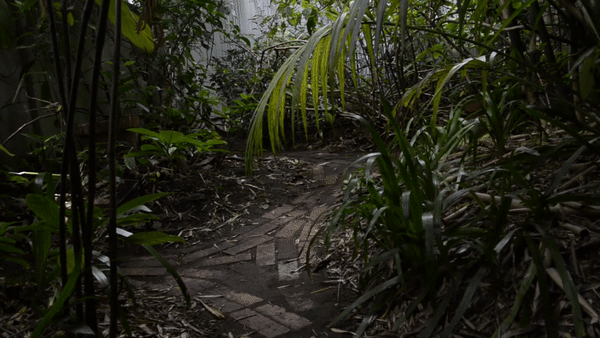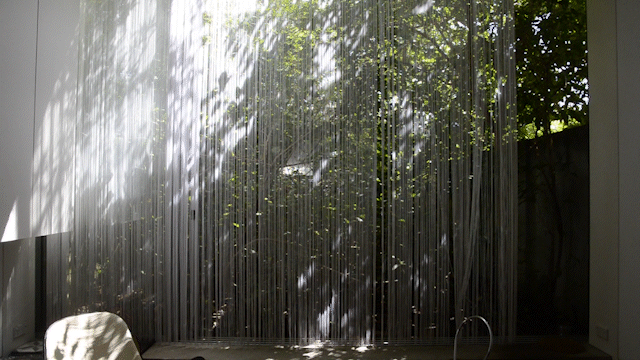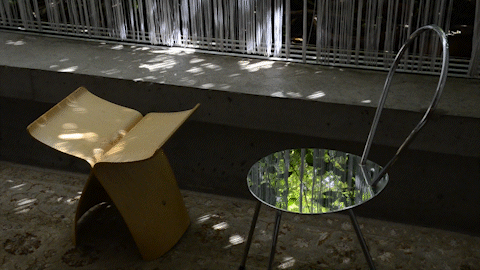You are the garden
A conversation with Phillip Arnold
14.02.22
A garden is more than meets the eye
growth from the past
growth still to come
strolling through a garden
is like wandering through a vast memory
everything has an origin
faraway places remembered
bonds with friends
some dead but immortal here
growth rings
you are the garden
Dick Hellenius1
Paradise met Phillip Arnold—sole practitioner of Plus Minus Design—at his home in Surry Hills at 10am on the 9th of February 2021.
We were directed to call Phillip instead of ringing the doorbell to avoid disturbing his partner, Sandra, who was in a meeting in the front room.
“Hello Phillip, Paradise calling.”
Warmly greeted by his quick wit—“I’ve been waiting for a call like that my whole life!”—we tip-toed through the cosy front room like a nest of mice, briefly surveying its soft light and dense library. Reaching the bright and revealing back room, we paused.
Stepping up onto what appeared to be a concrete sill, we continued through the overgrowth to the studio at the back of the lot. With the doors completely open, we could vaguely make out the main house through the foliage.
We began to discuss his garden in the city.
- Paradise Journal (PJ)
- We are fascinated by the jungle that is your garden—it appears to be growing by itself. Does it require much maintenance?
- Phillip Arnold (PA)
- Exactly not. We very rarely fertilise the garden. We don’t mulch because we don’t sweep up or rake the leaves, and that does the work of mulch. We just constantly feed it with compost.
These are some ideas that we have borrowed from Dutch landscape history, especially from Henk Gerritsen2—specifically Priona Tuinen in Schuinesloot. We learnt that you don’t cut the garden back, you let it grow, you let it go wild, you accept weeds, you accept self-seeding, you accept things dying and then regrowing—a process of careful neglect.
Over time, this has meant that the garden has transformed. We originally worked with Sue Barnsley, a landscape architect, who had the magical idea at the start to create several mounds along the pathway, but even that has changed. There used to be an acer negundo3 quite close to the back of the house. It fell over in a storm into the neighbour’s yard and we were anxious because it was the real structure to the garden, but actually the structure has just adjusted. Once upon-a-time, there was basil growing up to mid-chest height and the garden was very much something that we farmed, but now there’s nothing edible growing. Well, there’s a bit of ginger, and, I suppose, you can eat bamboo roots, but we don’t.

- PJ
- And your avocado pips.
- PA
- Oh yes! We have several self-seeded avocado trees because we compost a lot and they’ve just taken off but haven’t yielded any fruit yet. We let the garden do what it wants to do, and we like these beautiful accidents that it gives us.
Occasionally, we buy plants from the botanical gardens, and plant them in the ground to see if they grow or not. At times, we’ve put plants deliberately in the wrong spot to see how they’ll perform. Sometimes they die and sometimes they thrive—or they grow in ways that are interesting to us.
Over time, shrubs have come to brush up against the glass, which was never our intention, but actually, it’s beautiful that it does.
- PJ
- The house and studio are separated by this garden, but also appear visually connected. Could you explain the relationship between the main house, the garden, and the studio?
- PA
- The big organising principle of the project is the cross section—and it’s not particularly interesting, except for the ground plane. From the footpath you rise 400 millimetres into the front yard, then you step up into the house, then you step 400 millimetres up into the garden, then another 1.2 metres into the studio, and then the garage is below, which opens onto the lane. These become a series of platforms and sequences that you travel through.
In the house, this creates different conditions and rooms that are less defined. I sometimes say that we try to live like cats live, where you don’t live according to the designation of the room type, but move around the house as the light, the heat, and the sun changes—and also, as your needs change.
For example, it’s difficult to explain the type of each room. The front room has much less glass and is easier to heat. When we retreat to somewhere warmer, we retreat to the front room. While the back room has large glass doors and is at once a living room but also at times a very large kitchen.
We borrowed ideas from Chinese gardens—particularly, the Scholar Gardens in Suzhou—and theatre, where layering creates a sense of depth.4 While the garden is only 6 metres deep, it feels much larger because it’s dense. We’ve had Danish architects here who had no idea that the backyard was traversable and have been shocked when we have walked across it. It appears as a scene—something that you look onto—rather than something you can go through and in some ways, this is by design. The large glass doors in the back room act as a proscenium, looking onto a landscape. Since we are in a dense urban environment, and we don’t have views of the harbour—or the Outback or a rainforest—we wanted to frame our backyard appropriately. But there is a pathway through the overgrowth, which is not visible until you’re on it.
In many restaurants in Japan the whole restaurant cannot be seen from the front door or from the street. There is a sequence of dining spaces that you only know about when you reach them. When you are seated, you have no idea if there are only a few more rooms or an infinite number. The restaurant may extend forever.
Sometimes dividing up a space can make it feel bigger than opening it up.

- PJ
- The project seems relevant during times of lockdown. You have been ‘working from home’—from the studio—long before the pandemic, since starting your practice in 2007. Could you explain how you balance this lifestyle?
- PA
- Interestingly, the house wasn’t even designed for me to practice at home. When we built the studio, there was an idea that we thought a room in the garden would be nice, but it was mostly to conceal the monstrous development next door. As soon as we had finished the work, I decided to start my own architecture firm and working from home was comfortable and practical.
Then the pandemic happened, and Sandra started working in the front room. We were both terrified of the prospect of her working from home because we thought we would just bother one another too often, but actually, it’s been great. She has that terrible habit of shouting into a speaker phone, which would drive me completely insane if she was in the same space, and my habits are worse than hers, so we would drive one another completely bonkers.
The garden, as a tool to separate space and make it feel larger than it is, has made it much easier to distinguish work from day-to-day life. The garden obstructs the house from the studio, and the studio from the house. If we didn’t have a jungle here, our big picture window in the back room would be looking straight into my office. When I finish work at the end of the day, I don’t want to be thinking about my work, and if I was looking at the office, there’d be probably a greater temptation to just go out and respond to those emails. But now, when I have finished for the day, I have finished for the day. While I work at home, it’s a really good device to control when I’m working and when I’m not working.
Visitors often say, “you need a machete” or “you’re not tempted to cut the garden back?”. But there is a degree to which we want to make it difficult to get from the house to the office, because that lack of convenience is actually quite good.
The six-metre commute makes a huge difference to our lives.

- PJ
- We find these ideas particularly interesting in the dense inner-city context of Surry Hills where private land and property prices continually increase. How do you think this rise—in price and rate of development—of private housing has affected your garden, your house, the neighbourhood, and the city?
- PA
- There was a time when living in a terrace house in Surry Hills wasn’t desirable. Sydney terraces were largely established as speculative housing, then were seen as slums, and back when we bought here, only Paddington had shown people that living in a terrace was okay.
People have realised that it’s nice to think of living in a city as opposed to living in a house. We never have to check how much milk we have because there is a grocery store across the road.
There is plenty of criticism of people building larger houses on smaller lots. I think this tendency is often not driven by people’s desires but by the nature of our economy. When purchasing a house in Australia, most people are not only buying a place to live, but they a buying a place to keep capital. You don’t have six bedrooms because you need six bedrooms but because the real estate market and the banks tell you that a six bedroom house is always worth more than a three bedroom house, which is worth more than a two bedroom house.
It’s important to me to engage with the realpolitik of investment and the role of building and real estate in the economy and to think strategically.
A few years ago, clients came to me with a large block. The idea was to maximise the development envelope within authority controls, to think like a developer. Having done this, we identified my clients’ requirements, met these, and then used surplus space to build a second dwelling. However, in order to afford that, we had to build as cheaply as possible but still within market expectations. Rather than building less and building better, we built more and built cheaper. More for less. The second dwelling was an investment and used to offset the cost of the mortgage.
- PJ
- That is a great example but seems somewhat exceptional. The vast majority of residential development seems to follow the conventional logic of surplus rooms.
- PA
- And I’m guilty of being party to that to some degree, but it’s important to be cognisant of your role. You are not always building because your client loves Architecture, but to service requirements, including mortgages and the messy reality of real estate. It is only the fabulously wealthy who don’t have to think about this reality.
- PJ
- There seems to be parallels in this approach between your practice and your house. Both seem to rethink traditional expectations.
- PA
- I don’t always follow that approach. I try to find an approach most appropriate to each project.
I’ve done work on a significant historic house and there it was important not to build cheaply. You don’t want to make make-do alterations to a luxurious home. In that case, the existing house needed repairs as well as alterations to meet my clients’ requirements, but we made the alterations in spaces that had been compromised by earlier works. The objective for my own interventions was to make them as inconspicuous as possible. The current custodians of the house enjoy the amenity that the new interventions provide, but the interventions do not compromise the original house.
At home, we had a large garden, but the house was cut off from it. We opened the house to the garden and built the studio. The studio halved the size of the garden but the relationship to the house and the overgrown wild quality of the garden doubles its impact.
We planted things and watched. You know, we have some bamboo that is leaning over quite badly and not doing what it should, but that’s kind of beautiful.

We stepped down from the studio, back through the garden, down the concrete sill, brushed aside the feathered blinds and re-entered the main dwelling. Looking back onto the scene, we paused.
Quietly retracing our tiptoes through the warm front room—Sandra was still in her meeting—we exited into the front-yard.
The sounds of the city re-emerged all at once.
-
Translated from Dick Hillenius, Verzamelde gedichten, Van Oorschot Amsterdam, 1991. Written in the front matter of, Henk Gerritsen, Essay on Gardening, Architectura & Natura Press, Third print, 2014. ↩︎
-
See: Henk Gerritsen, Essay on Gardening, Architectura & Natura Press, Third print, 2014. ↩︎
-
A maple tree species native to North America. It is commonly referred to as a boxelder in Australia. ↩︎
-
See: Alex Wall, Office for Metropolitan Architecture (OMA), The Pleasure of Architecture, 1983. Poster based on competition drawings for Parc de la Villette, Paris, 1982–83 ↩︎
Phillip Arnold established Plus Minus Design in 2007. He doesn’t do bread and butter work but instead tries to find joy in every project. He likes to collaborate but has come to like working alone. He doesn’t specialise but doesn’t design airports or hospitals, but would give them a go if asked. He does do a lot of add and alts on complex sites. He has also taught at the UNSW, UTS and Western Sydney University.